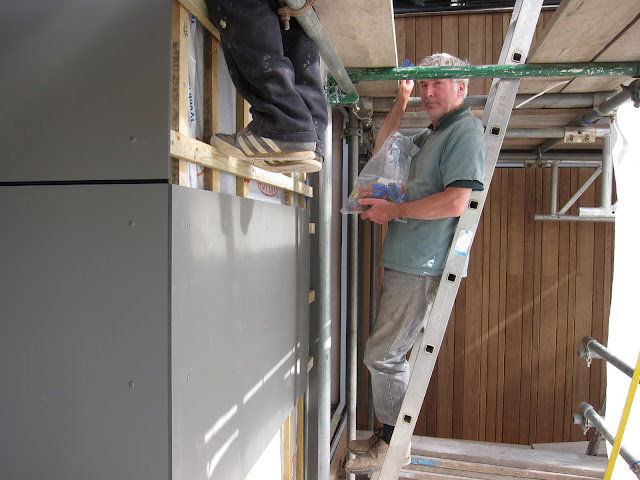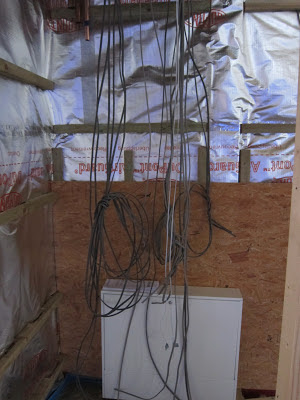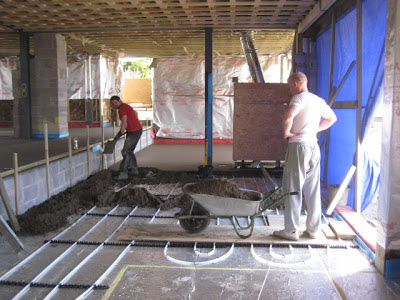It's been some time since I last posted a blog so I will try to get one off this evening however short the text so that you can see what we have been up to. I'm afraid I have already written this blog once but somehow failed to save it so it all got lost. I am now struggling to re-engage with the same spontaneity so I'm afraid it will be mainly photos with just a little text. I do want to show you what we have achieved in the last few weeks - it's all getting so much more exciting.
The second type of cladding we are using is a man made panel, which is supplied in boards 3 meters x 2.4 meters. The factory will cut it to whatever size you want. This meant that we had to plan exactly how the wall was going to be pannelled out, and then accurately take some measurements of the sizes needed so that it could be built without re-cutting on site. My job to plan, but I gave it to others to fix the battens to which it would be fixed, and measure the dimensions accordingly. Each panel had to have 6mm between it and the next, and the fixings had to be at a certain distance from the edge of each panel. I was anxious!, but the order was placed, the panles arrived, and the day to start fixing also arrived.
Sequencing
the events is becoming quite critical and very dependent on each trade getting
their task done as promised.
On June 21st, along with all the other trades on site, Western Power came for what felt like a ‘Party in the Park’. 19 electricians and 12 vehicles (the entire unit for the area) were here. The vehicles were queuing to get on to the site from 8:00am in order to put the cables that had been blotting our view, underground.
There had been odd days previously in preparation for this day, but this was party day.
It happened to be mid-summer’s day and in spite of the forecast promising rain all week, this particular day was a real summer day, all the shirts were off, bottles of fizz (no tea – the power was off!) and a general feeling of a good romp.
Plenty of guys standing around whilst one or two were up poles or directing from below.
However many it took to get our power change over from caravan to house, and the cables underground – they’ve done it, and the result is good.
The poles are down - So nice not to have those poles just in the line of view.
The ground that we heaped up at the end of last year to make way for the building access has recently been covered daily in fresh poppies, each morning a new crop appears and by the afternoon they have all lost their petals. Such a short life. They have given us a taste of the wild flower meadow we hope to have covering the field and over the studio roof in the years to come. Poppies often appear on heavily turned ground having laid dormant for years. I have been able to feast on them this summer - just outside the site hut window.
The last two weeks of June was the time for tiling. The bathrooms walls and floors, the kitchen and dining room floors and the entrance hall and corridor were all to be done.
Max prepared the bathroom walls with special backer board that is strong enough to hold the weight of the large 600mm square tiles that we have chosen.
The plumber had also completed all the first fix and with the shower tray in place, ready
Below, our tiler laying the Ditra Matting that prevents tiles from cracking because it allows movement underneath so that the tiles aren't put under stress. He did an excellent job all round, planning the lay of the land first, and listening to our requirements, and using his eyes to align tiles in the best way, rather than choosing the easiest solution.
The tiles all arrived on one lorry. Our bathroom tiles were all carried up the ramp and stacked ready. I was really excited, so I eagerly looked through the first batch.
Oh dear, not very happy. I laid out more to check if there really was an issue.
What I thought I was buying were tiles that had a horizontal vein in them and a wonderful toffee colour. I liked the look of edibility about them despite their rather hard centre.
What I found we had, had a closer resemblance to a rotten carrot. They had a rather blotchy look, brown rather than toffee colours, and circles of nastiness rather than nice stretches of toffee. Certainly nothing that smacked of being temptingly edible. I just could not live with this in my bathroom. What a thought. The only trouble is the Sales Order had it very clearly stated that goods were non returnable.
This was a particularly uncomfortable moment.
This was a particularly uncomfortable moment.
I plucked up enormous courage, metaphorically donned my yellow rubber gloves, braved picking up a particularly unpleasant example and made my way with a strong determination back to the shop from whence I had ordered the assignment.
As I walked in they looked at my offering with a look of slight horror and discomfort and asked “What is this”?
As I walked in they looked at my offering with a look of slight horror and discomfort and asked “What is this”?
Having explained my disappointment without alluding to 'rotten carrots' (I thought I should remain properly dignifed). What was so amazing was that they were really concerned that I should have what I liked, and they promised to fight my corner for me.
By the end of the day, they had arranged for me to go to their warehouse to choose something suitable to replace the consignment. I was so relieved.
By the end of the day, they had arranged for me to go to their warehouse to choose something suitable to replace the consignment. I was so relieved.
Then when the plasterers move in you begin to feel the volumes coming alive and what home is really going to feel like. They make such a difference so quickly, and our team of plasterers really have made these large areas stunningly flat, straight and crisp.
And oh joy! You remember we had issues with windows - well the frames, at last have arrived, and now all the frames are in place, so we can now start on the external cladding. The windows make it feel much crisper, but with all the wind that we have had we do rather long for the shelter the glass will give us. But that is another story - we have to wait a bit longer - just another 4 weeks for the glass to arrive. The window fabricators have to be sure that the frames fit before they dare order the glass. They never tell you this at the time. So we have to put up with this wind (if it persists on carrying on) for a bit longer.
 |
| In go the big sliding windows. |
The second type of cladding we are using is a man made panel, which is supplied in boards 3 meters x 2.4 meters. The factory will cut it to whatever size you want. This meant that we had to plan exactly how the wall was going to be pannelled out, and then accurately take some measurements of the sizes needed so that it could be built without re-cutting on site. My job to plan, but I gave it to others to fix the battens to which it would be fixed, and measure the dimensions accordingly. Each panel had to have 6mm between it and the next, and the fixings had to be at a certain distance from the edge of each panel. I was anxious!, but the order was placed, the panles arrived, and the day to start fixing also arrived.
The boys making a very smart deal of cladding the building.
James making sure it's spot on
Here you can see the combination of the frake timber cladding with the man-made Trespa.
You can also see the aluminium mill finished coping that covers the parapet and which sits on the original aluminium angle that trims the roof line.
The Trespa is mainly on the stair wall. There are other parts which will be done a little later. I have just done all the planning and measurements for that and it was delivered today. So a job for next week perhaps. I hope it all fits as well.
A detail of the Trespa corner where boards meet, defining the accuracy of the builders!
The coping around the roof parapet - another trade working at the same time as all the others. A beautifully crafted job making the building look very crisp.
Looking across the roof
The scaffolding is coming down as I send this blog out. You have seen close up shots of the work on the cladding, as soon as it is all clear and free of scaffolding I will post another blog so you get full extrenal shots of the house. It is so exciting to see it gradually being exposed. It has even been difficult for us to see what it is really like. It won't be long now.
The gantt chart for the closing stages has been mapped out, and is added to daily. Still quite a lot to do - mainly design work by us on the fit outs so that others can make them. Second fixes of the plumbing and electrics all lined up as is the installation of the air source heat pump. More ground works outside - so lots to keep us busy.


















































