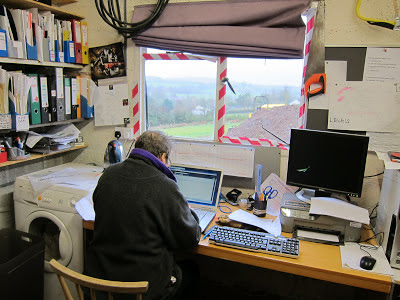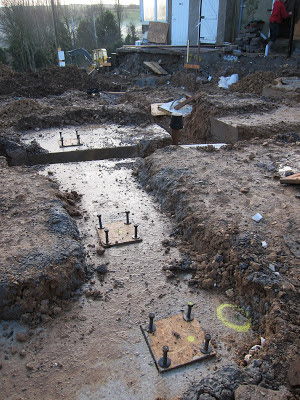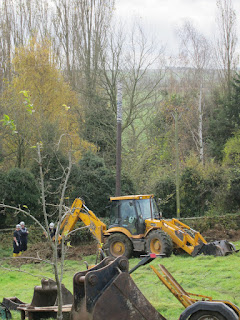13. Gale force
winds and torrential rain – but we need to get the drains in
The
rain had to come this week because Ceri has come to stay. But at least it means we have had time to sit
and enjoy her company rather than being busy on site all the time. We have been out to Wells to check out the
new Caffe Nero being installed, visited the local reclamation yard and been in
to Bath
At
the same time we managed to squeeze in a few jobs so Ceri got to see us in
action too.
 |
| Someone sneaked this photo of the project manager doing her stuff. |
 |
| Whilst others are doing theirs |
Monday
The
rain was meant to come today. We had considered cancelling everything until a
clearer spell but in the end decided to risk it in a defiant manner, and were
rewarded because in fact the weather was kind to us. We managed to get the last
of the footings cut in time for the final concrete to be poured tomorrow. In fact we decided to pour half the depth of
concrete today, as this would help support the trenches if the rain became very
heavy in the night. We didn’t want them
all to cave in. We couldn’t completely
fill them today because we needed the surveyor to accurately locate the
positions of the remaining holding down bolts for the steel columns with his
GPS station. We have booked our surveyor
to come tomorrow which was his only time available this week, so we felt we had
to crack on with everything in order to keep to the schedule. We didn’t want to fall behind at this
stage. We therefore left enough room for
sufficient depth of concrete in which we could set the bolts and we were
assured this would be structurally OK.
 |
| This helps to show the different levels of the building - looking a bit wet in the trenches |
Tuesday
The
forecast for Tuesday was atrocious but the gang and the surveyor all arrived ready
to work regardless of the weather. We
had 2 loads of concrete booked, and by 1:30pm the concrete had been poured and
the10 sets of bolts had been accurately positioned and set. It didn’t go without difficulties, but
everyone did their bit to overcome whatever was thrown at them. We won through and it was an impressive
performance of sheer determination to get it done. The site is no longer looking quite as tidy
as it did before but Mike, our surveyor, who seems to have incredibly high
standards still felt it was better than most sites. When he first arrived on site and was met by
these two oldies in charge he thought it was all a bit of a shambles, but I’m
happy to say we seem to have proved our capabilities. He is very supportive and helpful in his own
quiet way.
Wednesday
It rained so hard we cancelled any work. Stefan wasn’t happy, he likes to work come
what may, but it wasn’t really directed at us though I have to say it felt like it. He'd just got out of bed the wrong side.
Thursday
I
have placed a new order for the reinforcing bars (those ones I was ‘struggling
over’) so that hopefully we will now have the correct amount to install in the
footings and retaining walls to the studio. In the end I asked our quantity
surveyor (Jerry) to provide the schedule of bars and the various bent shapes
needed. Fortunately he has the
knowledge, patience, and heaps of kindness to undertake the task. Apparently it is not the job of the architect
or the structural engineer to specify the materials needed, even though they
have designed the building. I wasn’t
prepared to risk doing the calculation myself as errors mean money. If it is difficult for them – then certainly
I am not taking on the gauntlet for something so complex. I’m glad I rang around to see whose
responsibility it really was. Jerry has
become my best friend.
The
walls need to have reinforcing bars because they are retaining walls holding
back the soil that is going to be built up around them to allow the field to
continue over the roof. This is one of
the ways we are trying to ensure the house fits discreetly into the
countryside.
With
the footings done, today we turned our attention to the drains. It is nice to be working from a different drawing. The plans we had for the footings are all so
stained and battered from being referred to so regularly and taken outside in
the rain, and handled with muddy gloved hands. Consequently the sheets were
becoming more and more difficult to use.
Fortunately we have all the drawings in pdf format on the computer so we
can refer to them in detail on the screen but that means a lot of going
backwards and forwards with levels and coordinates on pieces of paper. Everything we do has a level that is critical
to the overall accuracy of the building, so each one has to be regarded with
the same level of importance. Jake is
always very good at ‘making sure’ and double checking everything. He doesn’t take anything for granted and
assumes nothing. An invaluable attribute,
and especially good for someone so young.
He is 18.
I
noticed him reading our ‘policy document’ that’s pinned on the wall in the site
office the other day so he has obviously taken to it in the right spirit.
 |
| So far - so good. Everyone is backing the policy. |
There
are three manholes on the site each with an invert level given on the drawing.
(The lowest level of the manhole) The
bathrooms, kitchen and utility room each have their drains that had to be
plotted and positioned with an invert level that was higher than the manholes
that they ran into.
 |
| The manhole outside the kitchen looking towards the manhole in the road. |
 |
| Three runs coming into the manhole just outside the kitchen |
Each of the manholes
had their invert level that would be higher than the one it led into – down to
the final one in the road. We now have
them all positioned and the only run of drain left to do tomorrow is from the
manhole outside the kitchen down to the last manhole before it drops down to
the road. We managed to fix the pipe
into the council drain and build the bank back up again so that it doesn’t all
fall into the road overnight.
 |
| We've cut out the hedge and dropped the drain down in the bank to the manhole you can just see in the road. Now all tidily put back. Just got to buy and plant the hedge |
Our land
is about 2 meters higher than the road so there was quite a lot to dig
out. Allowing all that soil to be washed
down on to the road and down the hill wouldn’t make us popular with the
neighbourhood. All today’s work was done
in driving rain. Not very pleasant, but
it is so rewarding having done it.
Tomorrow morning should see the main drains completed. We just have the land drains to install
around the sides of the house to take the water from the roof away to the
soakaways. But this will be done at a
later stage.
Friday
Stefan
and Jake completed the drains and tidied up the site which is looking very
different now after all this rain. A bit
of a quagmire. Very sticky, and life is
a constant battle of taking off and putting on muddy boots and wet through
jackets. Not easy to get them dry
either, though I did stick my puffer jacket in the tumble drier to feel a bit
more human after a couple of hours of working in persistent rain. Toasty for a minute or two.
This
afternoon we have a meeting with the architects. We will report to them on what we have done
so far, and we will be checking on their programme of work to see what we can
sign off and what they plan to do in the next few weeks. They should be moving to some of the internal
details shortly.
Next week
We
hope to see the Building Inspector here on Wednesday to check the footings to
the studio retaining wall as he needs to see these reinforcing bars in place. Unfortunately
our Welshman is off for the week so we will be seeing someone else. I hope he is equally affable. Always rather nerve-racking as they can set
you back days if they decide that what you have done is not right. It will be
all hands to the deck to get this work done on Monday and Tuesday. The weather is going to be bad until Monday
afternoon according to the forecast, and then the sun will shine for the middle
of the week. The South West is
permanently in the news for the amount of rain we are having. It just can’t go on for much longer. The caravan is managing very well, but the
shelves that we put under the awning went a tumble one night when the storm
made everything rock.. All the tomato
sauce had splatted onto the floor – it looked as though we had had a grim fight
in the night. Not us.
Fred
rang this afternoon and he and his wife, feeling sorry for us, have invited us
for a meal next week which is really nice of them. They have also offered us the facility of
their shower. Could be taken up.
Actually
we are very cosy and pretty civilised here.
Surprisingly so.





















































