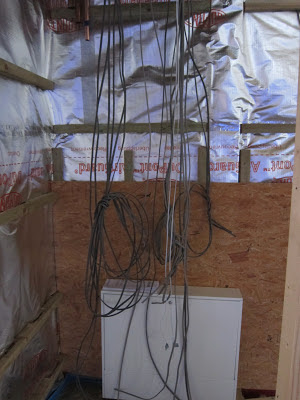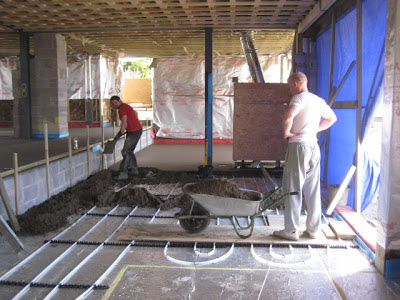 |
| I can't believe how much timber there is in this building |
 |
| The silver is the vapour control layer which lines the inside of all the internal walls, whilst on the outside they are lined with a breather membrane |
The photo below shows the vapour control layer prior to the insulation boards being laid.
The aluminium angle will create a trim trim at the head of the cladding. It has been fitted all around the building with neatly mitred corners.
The
electricians have also been on site and have started the wiring and fitting the
boxes for the power sockets. This is where all the wires meet at one of the two Consumer Units. Plenty more still to find their way here.
During
the last week before I returned, the under floor heating pipes on the ground
floor had all been laid, and the super smooth screed had been wheel-barrowed in
and tamped smooth by these two super-fit gentlemen you can see in the
photo. (No-one I can recognise! – not that
those that I would be able to recognise aren’t super fit – 6 packs are actually becoming
visibly noticeable).
Before the screed went down Max also laid all the duct work for the ventilation for the stove and snug fireplace.
Last
week (commencing 30th April) has been full of activity.
The joiners have been fitting internal walls, the stair wall, utility
and studio bathroom internal walls, and battening out the ceiling to take the
plasterboard
The window
fabricators, represented by Pete, visited
us again at our request on Wednesday to re-check
all the dimensions. This was essential
from our point of view because too many questions were being asked and we were having
to relay dimensions that we were taking.
Not good – because the fabrication then becomes too much our
responsibility! If they don’t fit we
could be the ones who have to pay for the second fabrication. I suggested to them that it would be better
to measure twice, and fabricate once rather than vice versa.
The plumbers arrived on Thursday, and continued through Friday and
Saturday morning fitting copper water pipes, toilet waste pipes, and everything
in between.
He comes with an air of
being a slightly sceptical guy with a sideways view on a minimalist approach to
things, but becomes a very amenable, dry humoured, hard working and reliable
artisan who is very willing to do something different from the norm and enjoy
the challenge. A great sport – worth his
weight in gold.
The electricians started on Friday. I had marked up all the switches and
sockets on the plans and had written a schedule stating exactly what each set
were related to and which light the switched were meant to operate. They were also all numbered and positioned on
the walls to coincide with the plans. I
hoped that they would find it helpful.
The scaffolders came back on Friday and Bank Holiday Monday to move the
scaffolding so that the window installers will be able to access the openings
with enough space to move.
The architect came for a site visit on Friday to see what progress
had been made and how we were doing. He
seemed impressed – or else he was too polite to say anything different.
The roofers made a start to the final layer of insulation and
weather-proofing cover on Friday and will be here for a couple of weeks or so
to get the roofs all finished.
 |
| The studio roof with the waterproof membrane being fitted - before rain stopped play. However they can continue working on the other roofs as they are undercover! |
 |
| The main house roof with the insulation boards fixed with the magic blue pins, awaiting the waterproof layer |
On Friday the
rep for the cladding we are using for the living wall area, the links
between the three sections of the house, and the fascia panels visited us to
advise on the material we have chosen, and how to calculate exactly what
size of panels we needed. I had prepared schematic
elevations of the house showing the colourings and the distribution of the different materials to try to visualise more accurately what it would look like. The result filled me with excitement because the colourings and shapes looked so
much better than just a black and white drawing.
We
then needed to calculate sheet quantities that we would require having
calculated all the cut sizes, and how they would be best cut from the larger
sheets. It took me a day – only to find
out that the company had a magic computer programme to do the same calculation.
So all in all, not an empty week.
This
week (commencing 6th May) has been equally busy on site.
The plumber has got most of his first fix sorted
except for the studio – which is full of insulation panels and therefore not so
accessible.
The electricians have filled
all the walls with cables – thankfully all marked as to exactly what they are
supplying so that when they come to do the second fix they will know what goes
where. The joiners have pretty well
completed all the internal walls as well as completing the overhang to the
living room window.
We
had the tiler round to discuss the final fit out to the walls and floors so
that the specification is correct for all his tiling. Also planned how the lines of grout would
align.
The
joiners are away now for 2 – 3 weeks whilst other trades come and do their work.
So
in the next month we will see windows installed, plasterboard being fitted,
plasterwork being applied, and the external cladding being fixed. We are
therefore approaching the last third of the building programme. The first being all the groundworks and
foundations - getting the building out of the ground, the second being the
framework, and then the third and most exciting being the fitting out and putting
all the finishing surfaces in place. We
can see the light at the end of the tunnel.
It hasn’t felt like a long haul either – but that may because I had 5
weeks of holiday with my family. You’ll
have to ask Max what he thinks. He might have a slightly different view.
This
weekend we are very excited because we are off to see our new granddaughter.
We are going to forget everything about
caravans and building sites for a couple of days and come back fully restored
for the final stage.
You
never know July 31st may not be so far off the mark as our projected
move in date. Though I am still
determined to have it fully finished before I actually move out of the caravan. But at least I feel confident that we won't have another winter in it.









No comments:
Post a Comment