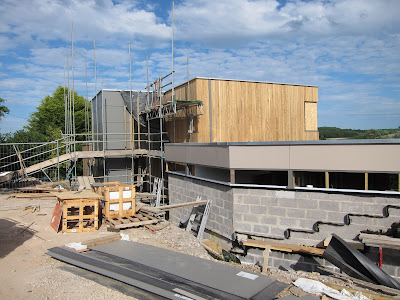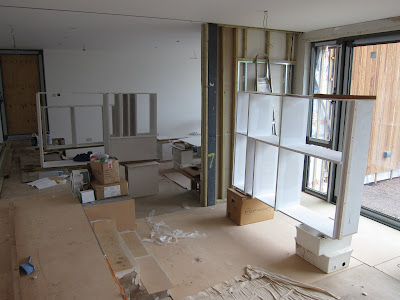This contraption is the shuttering that Stefan and Jake have built for the concrete retaining wall to contain the field as it banks up over the roof of the studio.
The framework has been filled with reinforced concrete. In a week the shuttering will be removed, and then Stefan will be back to start the great earth moving exercise.
This will involve moving the ground at the front of the house which we put there to provide flat access for lorries delivering materials to the site whilst we were building (It was actually most of the old bungalow! - it has had its uses therefore). We no longer want it there as we now need to create the main access to the new house. All that material can now be used to create the slope of the field up to, and over the roof.
The following week commencing 12th August
There has been a big change this week. First of all in my mood - I was suddenly feeling despondent It is strange how ones emotions change for no apparent reason when one is involved in such a personal project. Some days one feels totally elated and excited about how everything is going, and other days it all feels as if everything is going horribly wrong.
Without anything triggering these feelings this week seemed to start off with a strong sense of the latter. The choices I had been most influential in making I felt had turned out not as I expected, the finishing of some of the work that had been completed seemed less than perfect, and anything I thought about filled me with doubt! Not a nice start to the week.
The most exciting thing to at least look forward to was that the scaffolding at the front was all to be removed on Wednesday.
With this done, the whole house was now exposed and showing its true form.
On Thursday, Stefan and Jake were due to move in with their massive machinery to completely reshape the exterior landscape. This coincided with Max feeling very poorly and confined to bed, so unwilling to postpone this major event I took the task in hand and agreed to manage the day's work - actually as it turned out - two day's work.
Just a few bits of drainage to tie up, water connections to make, as well as deciding exactly how the entrance drive should be shaped, how large the flat area should be and the degree of the slope to the road. I was fortunate that Stefan knew exactly what he was doing, and he can be so delicate with this big machine that I knew he would basically take control where it mattered, but I did feel I had a huge responsibility to make the correct decisions that would meet with Max's approval. The weather was foul too. It always knows when you are going to be churning up the soil - it finds it such fun to make it into a mud bath for the workers!
The green sheeting is where the front door will be - arriving September 9th
Full frontal
Still my favourite view
The start of the slope
Building up
building up, or building being submerged . . . .
Round the other side - and in the rain, so the timber changes dramatically - like a polished yacht
The Living Room, with the beginnings of the terrace being constructed
Looking across all the building materials for the terrace to Max's studio
The reason for getting the outside sorted now is to have a nice clean hard surface laid before we move in. I have seen what happens when muddy boots come inside the house, my worst nightmare if we move in before this can be properly controlled. We have all the paving stones for the drive already on site. We have people lined up to lay them both front and back, so with any luck by the end of September it will all be sorted.
By the time Stefan had finished on Friday afternoon, the site had changed completely, and my mood had changed. The house is in its final position with the shape almost intact around it. Next week the mound up to the studio roof will be completed, and the driveway will have its hardcore spread over it to make it suitable for the blocks to be laid.
This weekend, Max and I are working on a kitchen wall that is either sheer madness, or very brave. Because of my excitement over this piece of creativity my mood has instantly returned to feeling positive about everything about the house. One realises that small irritants in the whole scheme of things really are insignificant.
Some weeks ago Max had the idea to make our end wall of the kitchen / dining room into a Piet Mondrian wall. I set to and found the Mondrian that we should base it on, and drew out how I thought the wall would work. Max actually configured how it should be made, and we briefed the joiner who actually understood exactly what we were after and has seemingly achieved the end goal. The joiner made up the horizontals and verticals that form the shelves, and a number of panels that will be recessed to create cupboard doors or just blanks. These were delivered in the week and today we have painted them all with undercoat. Tomorrow we will paint the top coat with three separate panels painted red, blue and yellow. The others are in pale shades of grey. The verticals and horizontals are in a very dark grey. You'll just have to wait for a future blog to see what it will be like when installed. We plan to have it ready for Mark our main builder/carpenter to fit in place next week when he is back from a break. With that in place he can then fit my kitchen so things are getting really exciting.

The Piet Mondrian our kitchen wall will be based on
Sections of the Mondrian shelving (on their side) There are 3 sections in total.
Here they are in the process of being painted
These are all the panels that will be recessed into the dark grey verticals and horizontals being painted by the master! Is it Mondrian himself?
Looking for perfection
Last week also saw the bathrooms completed - our tiler had to come back and cut out a couple of tiles and replace them due to two different mishaps but these don't need recounting!
Our tiler has to be one of the best - he's done a really nice job, and he is so good at coming to the rescue without any fuss when we most need him.
So the house is very much on course with us beginning to see our journey out of this siding 'fairly' imminent, and our mood back in tact after a shaky start to the week. Max is feeling better too which is a big relief.
| 







































































